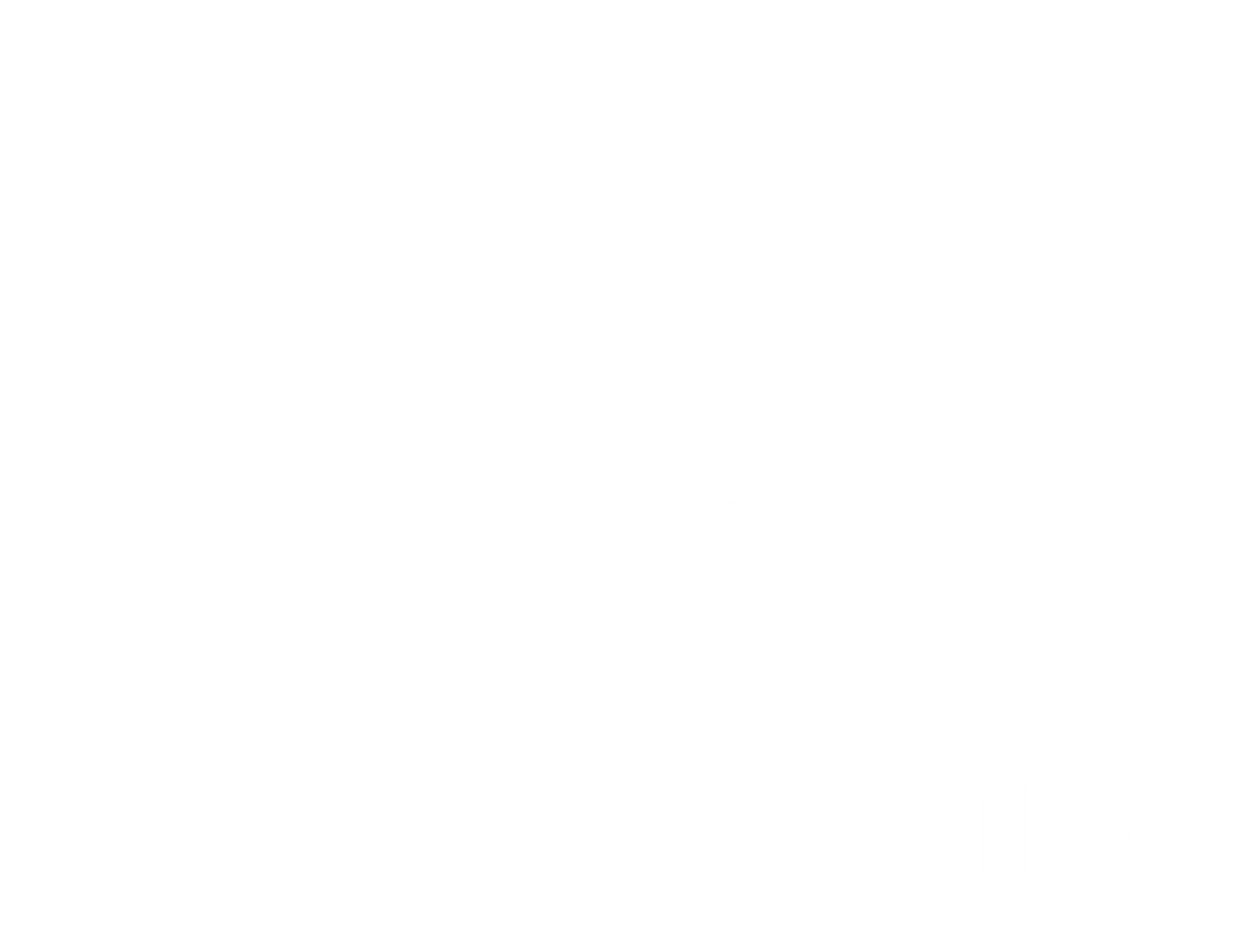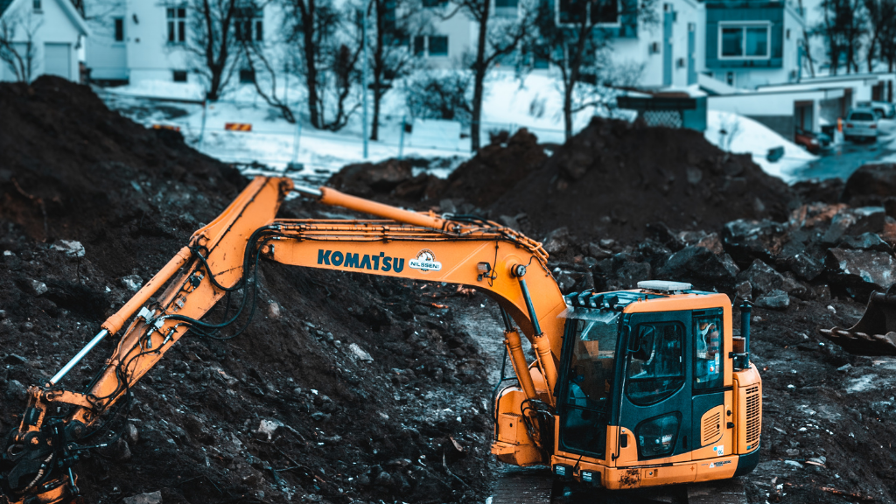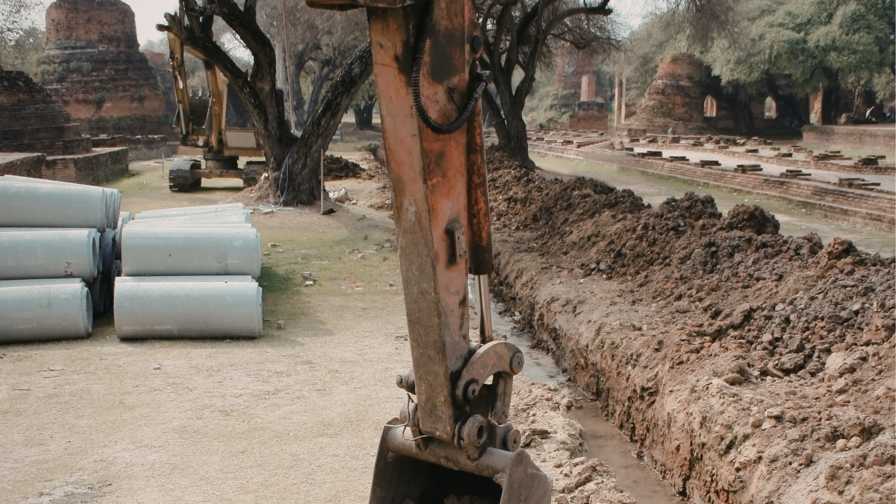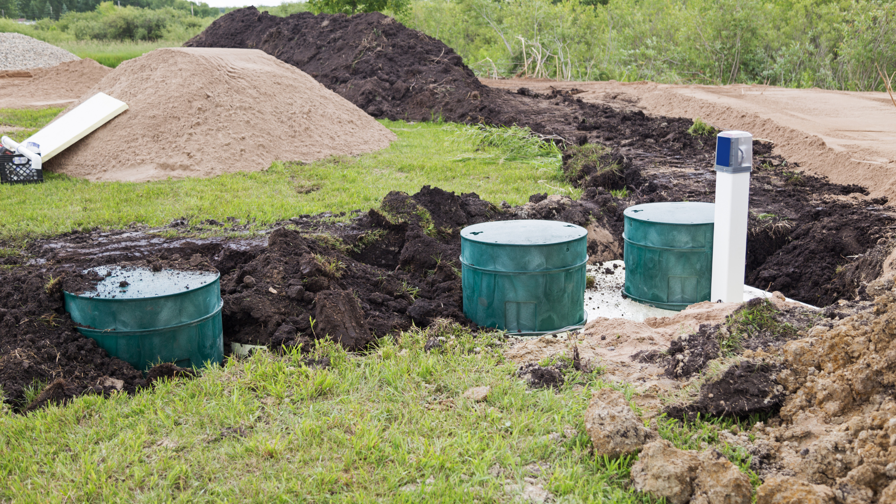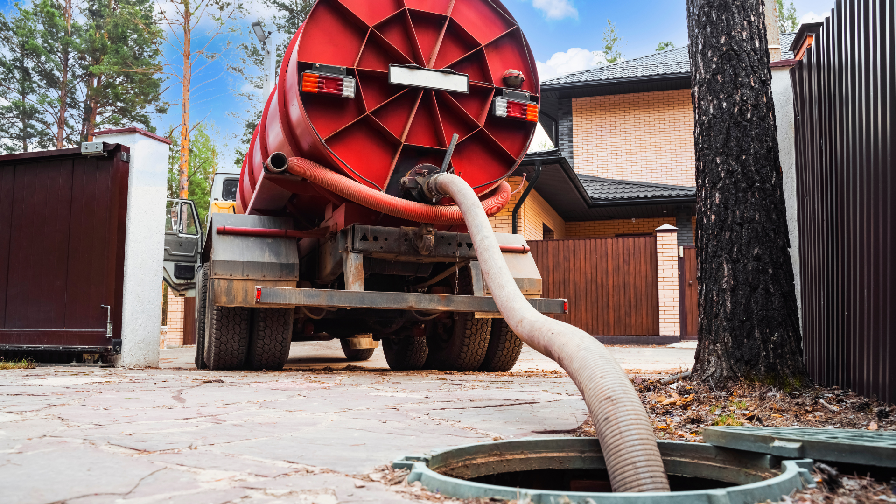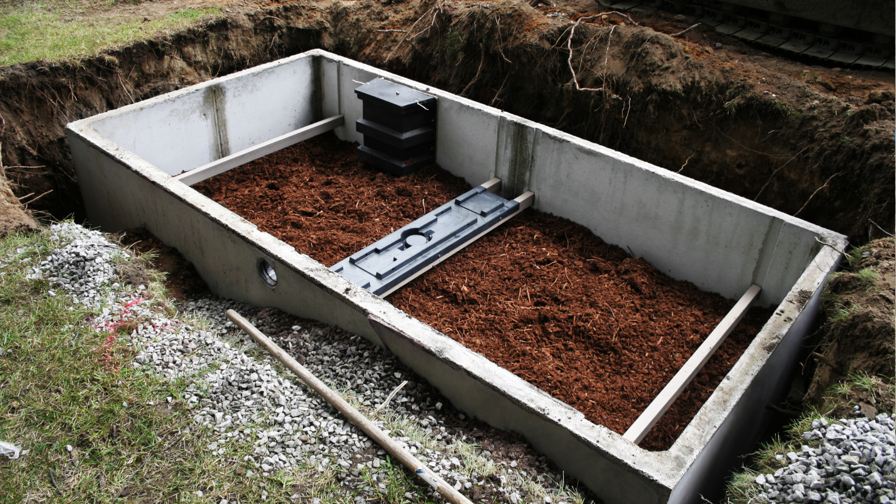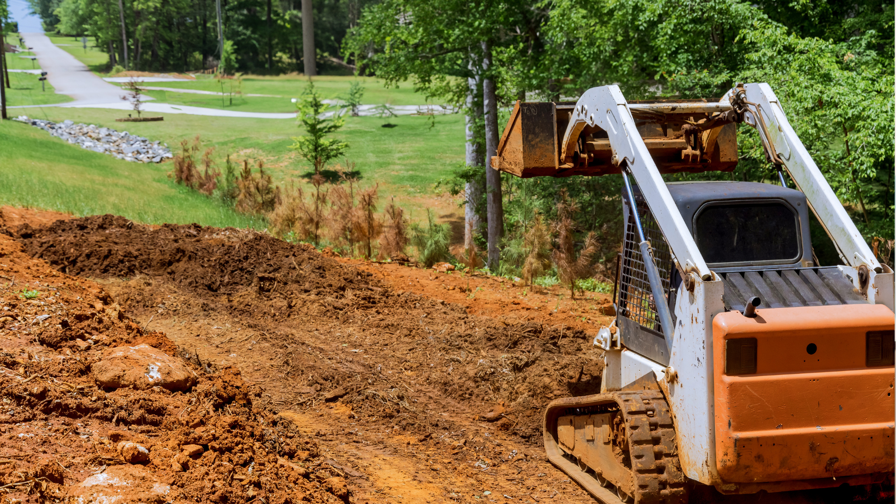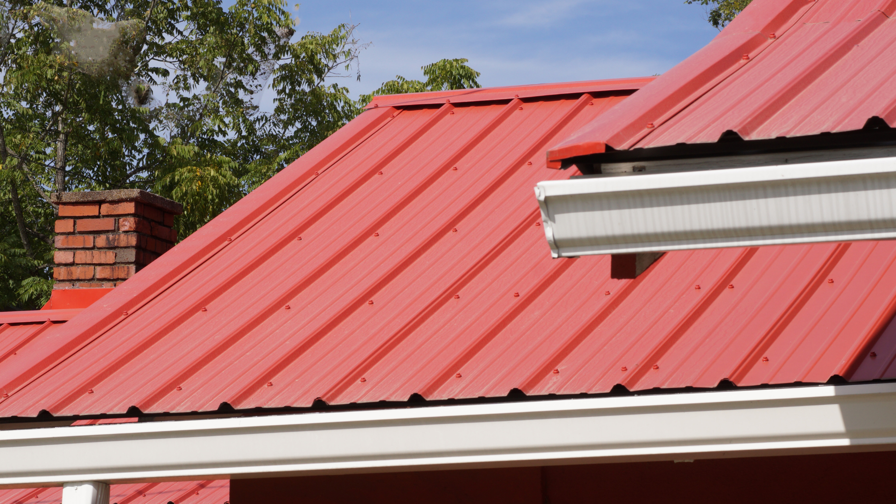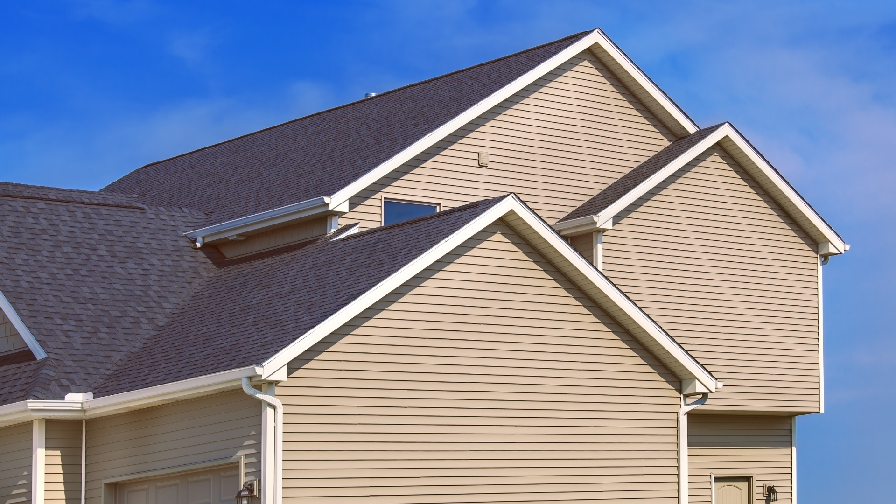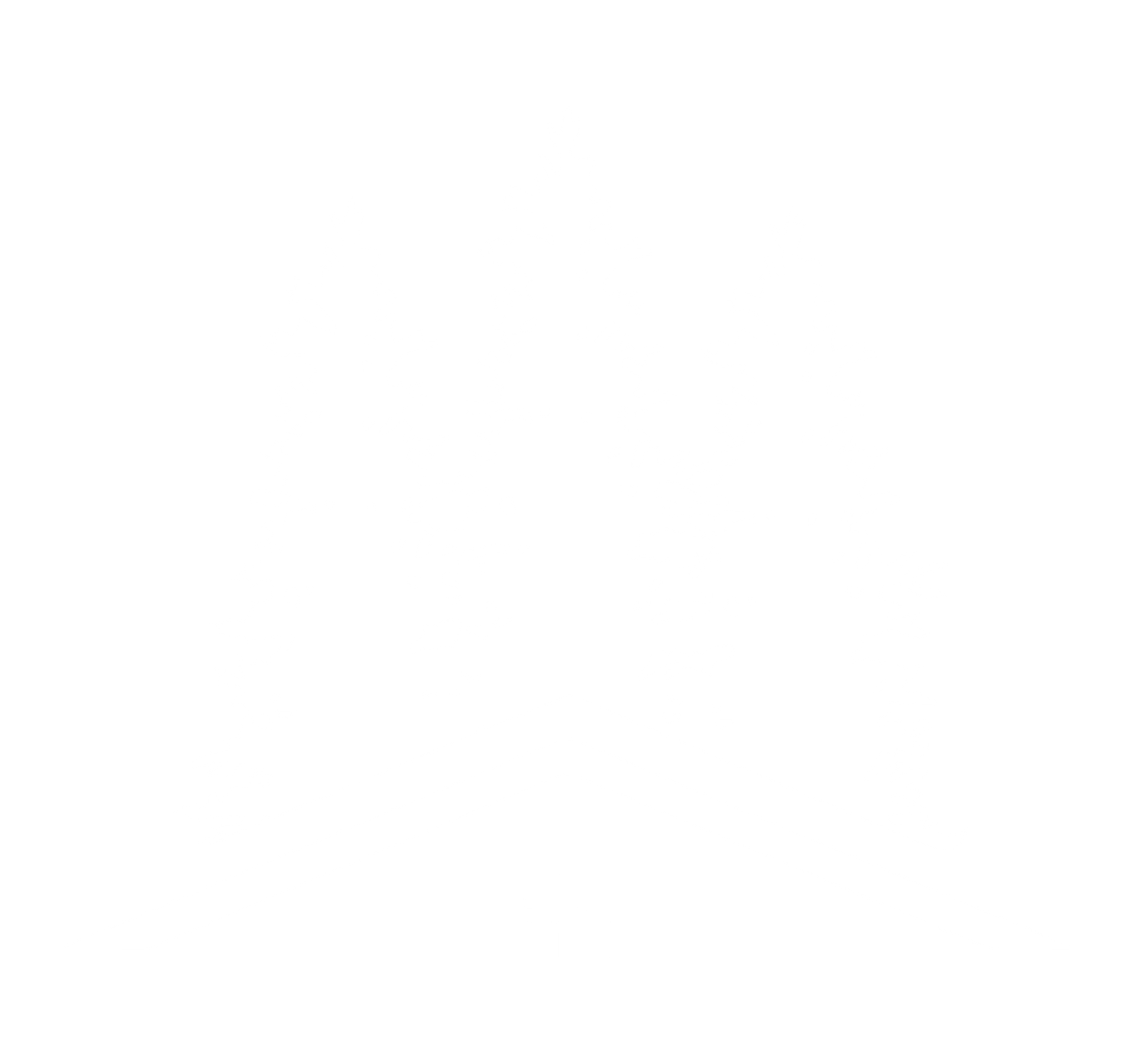How Much Does It Cost to Build a 1,500 Sq Ft House in Ontario?
Building a home is one of the most significant investments you can make. Whether you’re a first-time homebuyer or planning to upgrade your living situation, understanding construction costs in Ontario is crucial. This guide not only focuses on the specific expenses for building a 1,500-square-foot house but also explores how costs scale for larger sizes (up to 3,000 sq ft). We break down major cost components, examine regional variations, and discuss additional factors that influence your budget. Use this guide to plan and budget your construction project with confidence.
Ontario’s diverse real estate market—from bustling urban centers like Toronto to quieter suburban and rural areas—offers a wide range of construction cost scenarios. In this guide, we provide an overall view of the factors driving these costs, explain the “per square foot” method used for estimating expenses, and detail how variables such as material quality, labor, design complexity, and location influence your final budget.
Purpose of This Guide
- Inform: Deliver a detailed understanding of per-square-foot pricing and cost breakdowns.
- Educate: Explain the major expense components in new home construction.
- Compare: Offer insights into how costs differ by region and home size.
- Plan: Help you prepare a realistic budget for building your dream home in Ontario.
Understanding Construction Costs in Ontario
The “Per Square Foot” Metric
Using a per-square-foot cost is a common method for construction budgeting because it standardizes pricing across projects. This metric allows you to:
- Estimate Total Costs: Multiply the cost per square foot by the total area.
- Benchmark: Compare similar projects and gauge market trends.
- Adjust Budgets: Easily scale costs up or down when considering design changes or different home sizes.
Key Influencing Factors
Several variables influence the cost per square foot in Ontario:
- Material Costs: Prices for concrete, lumber, insulation, roofing, and finishes vary based on quality and availability.
- Labor Expenses: Skilled labor rates fluctuate with regional demand, union standards, and economic conditions.
- Design Complexity: Custom designs or unique features (e.g., vaulted ceilings, specialty windows) increase expenses.
- Site Conditions: Factors like soil stability, grading, and accessibility affect foundation work and overall costs.
- Market Conditions: Seasonal variations, supply chain disruptions, and local demand all contribute to fluctuating costs.
Detailed Breakdown of Major Cost Components
A comprehensive cost estimate includes both “hard costs” (direct construction expenses) and “soft costs” (indirect expenses).
A. Hard Costs
These are tangible, physical expenses directly tied to construction.
1. Roofing and Exterior Finishes
- Roofing:
- Options: Asphalt shingles, metal roofing, or tile—each with different durability and cost implications.
- Considerations: Installation complexity, weatherproofing, and energy efficiency.
- Exterior Finishes:
- Materials: Siding, brick, stone veneer, stucco, or composite panels.
- Impact: Enhance curb appeal while contributing to insulation and maintenance costs.
2. Foundation and Framing
- Foundation:
- Cost Factors: Excavation, concrete work, waterproofing, reinforcement, and site preparation.
- Budget Allocation: Typically 25–35% of the total construction budget.
- Framing:
- Cost Factors: Lumber or steel, design complexity, and labor.
- Considerations: The structural framework sets the stage for the entire project.
3. Interior Finishes and Labor
- Interior Finishes:
- Components: Flooring, cabinetry, countertops, paint, lighting, and fixtures.
- Customization: Premium or custom finishes will push the overall budget upward.
- Labor Costs:
- Scope: Involves electricians, plumbers, carpenters, and general contractors.
- Percentage: Often represents 30–50% of total costs and varies by region and project complexity.
B. Soft Costs
Indirect expenses essential for managing your project include:
- Design and Engineering Fees:
- Services: Architectural design, structural engineering, and project management.
- Permits and Inspections:
- Requirements: Local building permits, zoning fees, and mandatory inspections for compliance with Ontario’s building codes.
- Contingency Funds:
- Purpose: To cover unexpected expenses or design changes. It’s recommended to reserve an additional 10–20% of your total budget.
Regional Cost Variations in Ontario
Urban Centers vs. Suburban and Rural Areas
Urban Areas (e.g., Toronto, GTA)
- Higher Land and Labor Costs:
- Limited space and premium land prices, combined with high labor demand, often lead to higher costs.
- Design Trends:
- Sophisticated designs and high-end finishes are common, further driving up costs.
- Cost Range:
- Per-square-foot costs in urban areas can exceed $400 for luxury or custom builds.
Suburban Areas
Suburban areas balance urban conveniences with more moderate costs. They offer affordability without completely sacrificing accessibility, making them attractive for many homebuyers.
Analysis: Building a 1,500 Sq Ft House
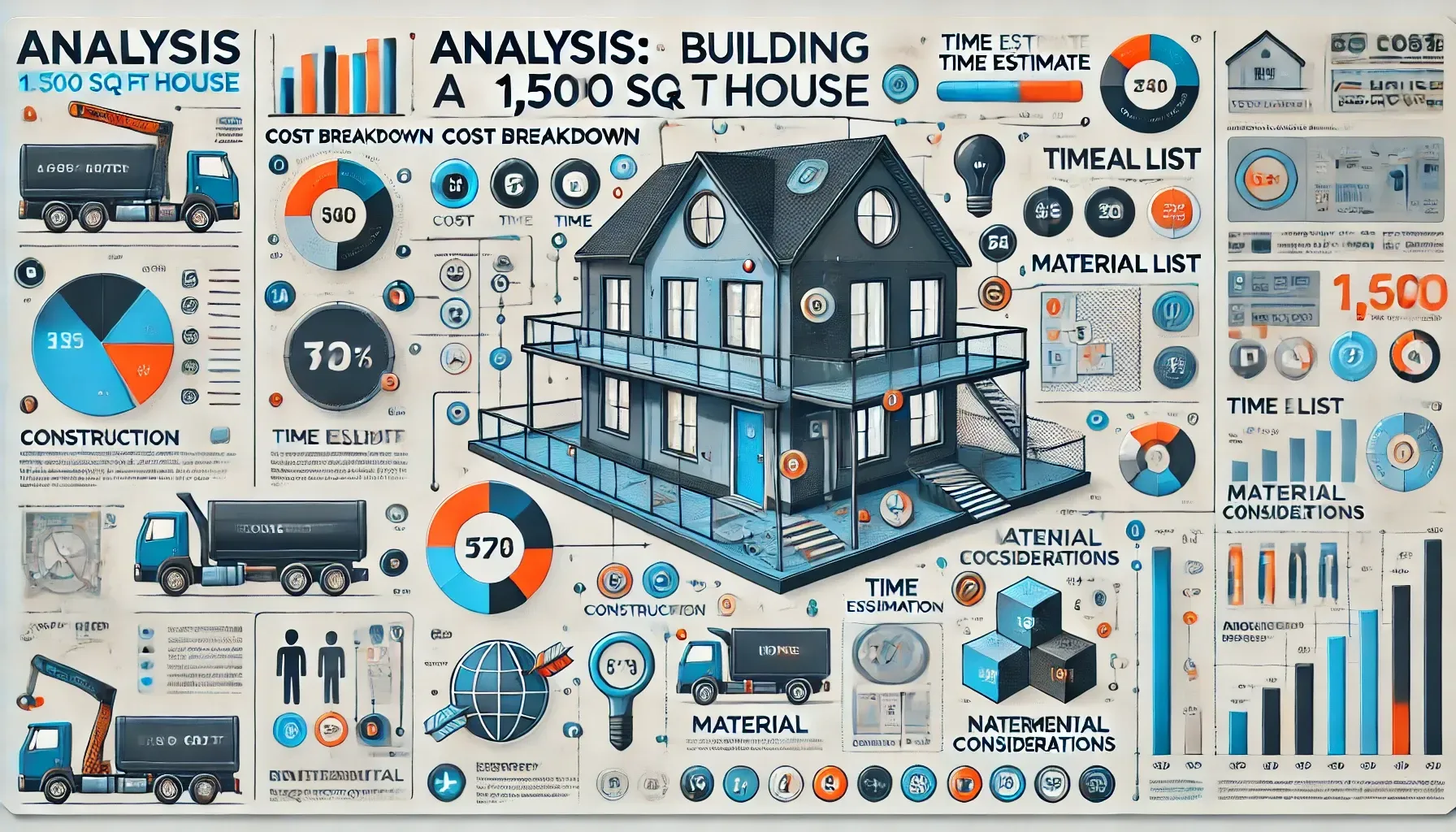
Let’s examine what it might cost to build a 1,500-square-foot home in Ontario, keeping in mind that project specifics can vary widely.
Estimated Cost Range
On average, building a 1,500 sq ft house in Ontario may cost between $200,000 and $300,000. This estimate depends on location, quality of materials, and design complexity.
Hypothetical Cost Breakdown
For a suburban 1,500 sq ft home, consider the following approximate allocations:
- Foundation and Framing: ~30%
- Example Cost: $60,000–$90,000
- Roofing and Exterior Finishes: ~18–20%
- Example Cost: $36,000–$60,000
- Interior Finishes and Labor: ~35–40%
- Example Cost: $70,000–$120,000
- Soft Costs and Permits: ~10–15%
- Example Cost: $20,000–$45,000
Housing Cost Ranges by Home Type
Understanding that different home styles come with their own cost implications is crucial. The table below provides a quick reference for construction cost ranges per square foot for various home types—from luxury modern builds to more modest cottages. This overview helps you gauge which design may best fit your budget and lifestyle.
| Housing Type | Low Cost | On Average | Expensive |
|---|---|---|---|
| Luxury & Modern Homes | $390/sq ft | $420/sq ft | $470/sq ft |
| Major City Classic Home | $350/sq ft | $380/sq ft | $420/sq ft |
| Subdivision in Suburbs | $330/sq ft | $350/sq ft | $380/sq ft |
| Small Town New Build | $330/sq ft | $350/sq ft | $370/sq ft |
| Cottage and Log Homes | $350/sq ft | $390/sq ft | $430/sq ft |
| Garden Suites | $410/sq ft | $450/sq ft | $500/sq ft |
| Laneway Homes | $420/sq ft | $460/sq ft | $520/sq ft |
Investment Overview by Region
Investing in construction involves understanding how regional factors affect your overall financial commitment. The tables below detail key investment parameters—including land cost, carrying costs, construction costs, total investment, and ROI—for both major cities and suburban areas in Ontario.
Major Cities
Major urban centers in Ontario, such as Toronto and its surrounding areas, typically face higher land values and associated costs. The table below outlines the investment breakdown for 2,500 sq ft and 3,300 sq ft homes in these regions, where higher construction and carrying costs are common due to premium land prices and market demand.
| Parameter | 2500 sq ft | 3300 sq ft |
|---|---|---|
| Average Land Cost | $1,145,000 | $1,412,000 |
| Carrying Costs | $50,000 | $50,000 |
| Construction Costs | $1,130,000 | $1,385,000 |
| Total Investment | $2,325,000 | $2,847,000 |
| New Market Value | $2,850,000 | $3,450,000 |
| ROI | 22.40% | 23.59% |
Suburbs
Suburban areas generally offer a more balanced cost structure with lower land and construction costs compared to major cities. The following table provides an investment overview for 2,500 sq ft and 3,300 sq ft homes in suburban settings. Although the initial investment is lower, it’s important to consider factors such as location, access to amenities, and long-term market trends.
| Parameter | 2500 sq ft | 3300 sq ft |
|---|---|---|
| Average Land Cost | $1,145,000 | $1,412,000 |
| Carrying Costs | $50,000 | $50,000 |
| Construction Costs | $863,300 | $1,087,600 |
| Total Investment | $2,058,300 | $2,549,600 |
| New Market Value | $2,410,300 | $3,050,000 |
| ROI | 17.09% | 19.63% |
Construction in Suburbs [Explained During Initial Consultation]
When planning construction in suburban areas, several key points are typically discussed during the initial consultation:
This phase is crucial for establishing realistic budgets and understanding the trade-offs in suburban construction.
Style for Future House [Calculated Based on Architectural Drawings]
This section emphasizes how design decisions directly impact cost and aesthetics:
Size of Your New Home [Typically Excluded from Building Contract]
Determining the optimal size for your new home is a critical decision:
Additional Considerations for Your Construction Project
Before breaking ground, consider these extra factors that can affect both process and final costs:
Design Complexity and Customization
- Unique Architectural Features:
- Custom layouts, premium finishes, and specialized rooms (e.g., home theaters) require higher-quality materials and more planning.
- Sustainability and Efficiency:
- Energy-efficient systems or green roofs might have higher upfront costs but can yield long-term savings.
- Balancing Act:
- Evaluate the benefits of customization against your budget constraints.
Labor and Material Fluctuations
- Seasonal Variations:
- Weather and seasonal demand can impact both material availability and labor rates.
- Supply Chain Considerations:
- Global market conditions or local shortages may lead to cost fluctuations; regular communication with your contractor can help manage surprises.
Financing and Return on Investment (ROI)
- Budgeting Wisely:
- Include a contingency reserve (10–20%) for unexpected expenses.
- Long-Term Value:
- Consider regional market trends and quality improvements that can boost your home’s future resale or appraisal value.
- Financing Options:
- Explore construction loans, fixed-rate mortgages, and government incentives available for energy-efficient projects.
Conclusion
Building a 1,500-square-foot home in Ontario is a multifaceted project that demands careful planning and a thorough understanding of various cost components. By examining expenses on a per-square-foot basis, breaking down hard and soft costs, and considering regional variations, you can create a realistic budget that aligns with your needs and goals.
Whether you choose a modest design in a rural setting, a stylish modern home in a suburb, or a larger custom build, being informed and prepared is the key to success. Always consult with industry professionals—architects, contractors, and financial advisors—to refine your estimates and navigate potential challenges during construction.
Frequently Asked Questions (FAQs)
How long does it typically take to build a 1,500 sq ft house in Ontario?
Under normal conditions and with a streamlined permitting process, construction can take between 10 to 16 months.
What are the main cost drivers for building a home in Ontario?
Major factors include material quality, labor expenses, design complexity, site conditions, and regional market trends.
How can I manage unexpected cost increases during construction?
Include a contingency fund (10–20% of your total budget) and maintain regular communication with your contractor to address issues early.
Will building a larger home necessarily result in a lower cost per square foot?
Not always—while some fixed costs are spread over a larger area, added complexity and additional features can offset those savings.
How do regional differences impact construction costs in Ontario?
Urban areas like Toronto generally have higher labor and material costs compared to suburban or rural regions, where costs may be lower but could involve logistical challenges.

